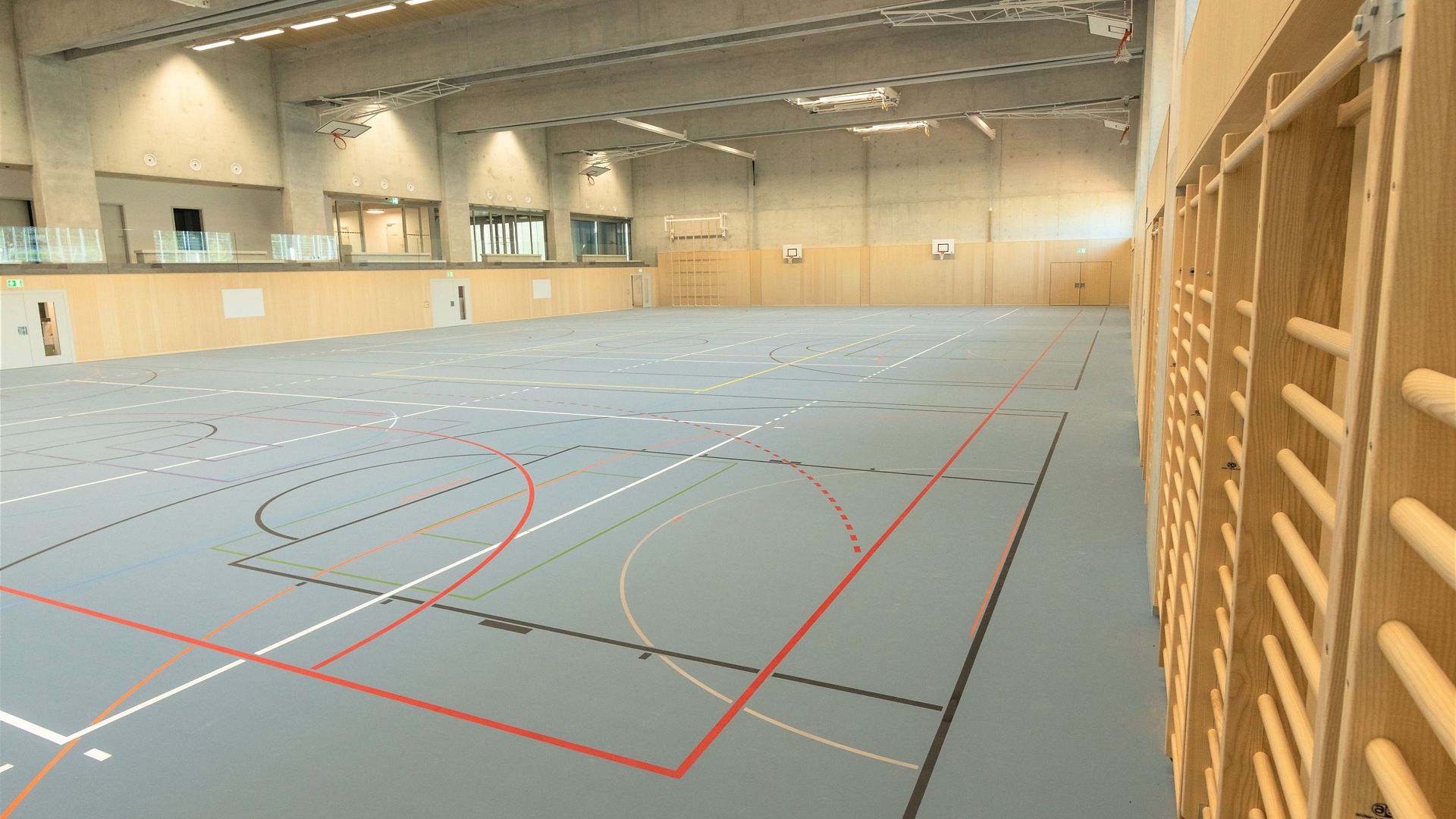2023
Switzerland
The commissioning was preceded by a long planning and construction period. A first sports facility project was rejected in 2011 by the Eschenbacher electorate. In October 2014, the community, which had meanwhile been united, resumed planning and developed a new, expanded construction project which, in addition to a triple sports hall with artificial turf and beach volleyball courts, also includes an underground car park.
Project
The entire facility is designed to be disabled-friendly and creates more than 150 additional underground and above-ground parking spaces, three of which are equipped with an electric charging station. The underground car park has intelligent LED lighting so that the light comes on where there is movement. Such details show that sustainability has played an important role in the project planning for Eschenbach. The building is supplied with renewable energy by a photovoltaic system with an area of around 350 m2 and is heated by 15 geothermal probes. In this way, it meets high environmental requirements and achieves the Minergie standard.
The multifunctional building offers space for up to 2,000 people for major cultural or social events. This means that there are 200 additional indoor hours per week for leisure and school sports. With the timely opening, a long project and implementation phase came to a successful conclusion. The overall budget of around CHF 22 million was adhered to almost exactly. In view of the size of the project, this high level of planning accuracy is quite remarkable.
Distributor
Walo Bertschinger AG
Colour
308 Pigeon Blue
M2
1400 m2
Architect
Enzmann Fischer Partner AG


