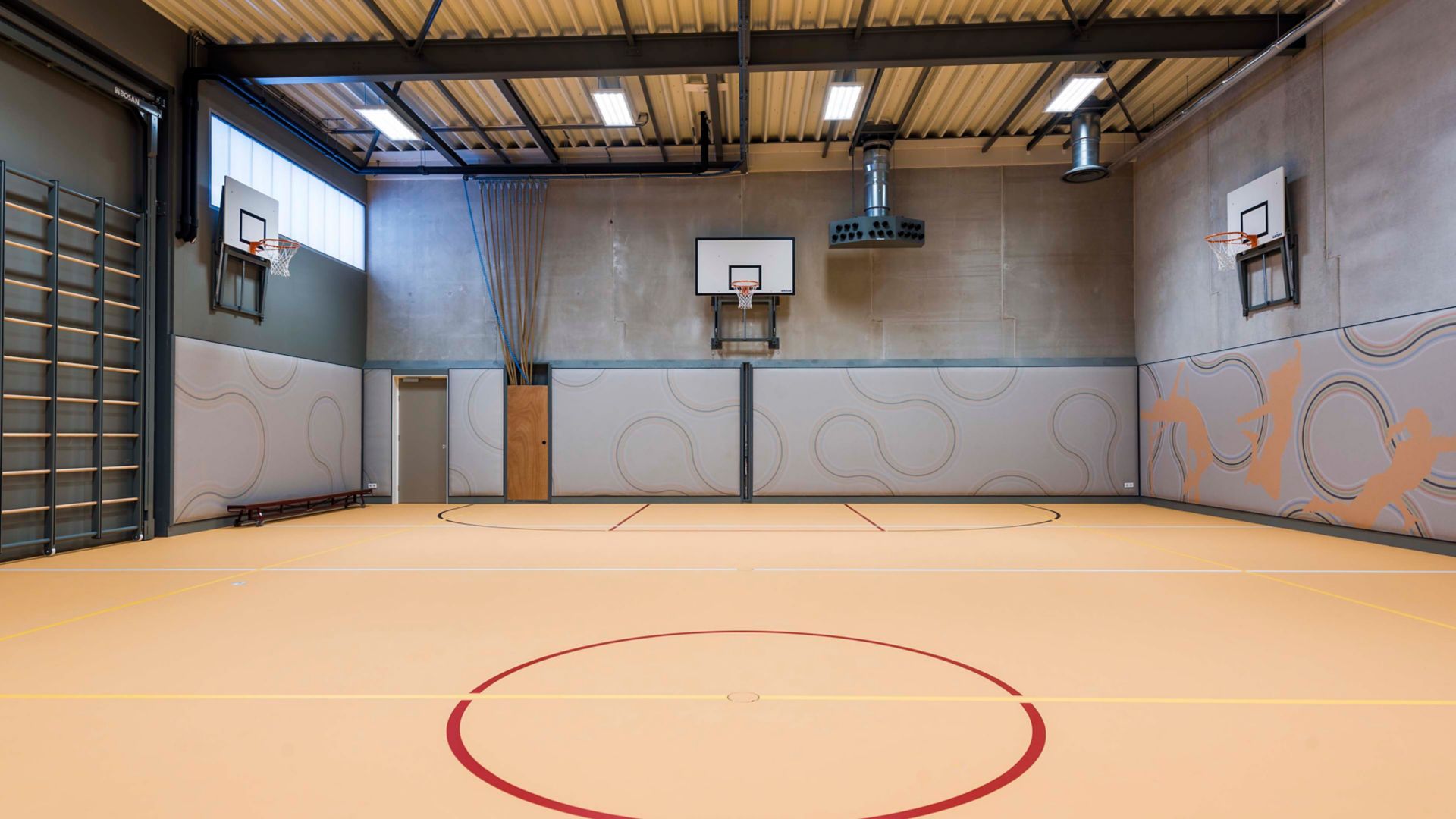2018
Hoorn
Tabor College: big in small scale
Tabor College is an open Catholic school, accessible to all who recognize themselves in the objective of the schools. The school is named after Mount Tabor, in northern Israel. At 588 meters high, this mountain is not Mont Blanc or Mount Everest, but is therefore accessible to practically everyone. And that is what Tabor College wants to show: a place for all, provided that the right effort is made.
The school consists of three locations:
- D'Ampte: sporty, recreational and practical. That's what d'Ampte stands for.
- Oscar Romero: righteous, refreshing, dedicated and open. That's Oscar Romero!
- Werenfridus: a school full of challenges for havo, atheneum and gymnasium- also bilingual.
Location Werenfridus
The school is decorated as a 'village'. The board thinks it's important that it's a place where you can meet. A village is not large and is characterized by togetherness. People know each other, watch each other. The (village) square in the heart of the school therefore plays an important role. Around the main square you will find the different learning houses for language, society, exact, art and sport. The learning houses offer plenty of space to relax or work together in groups. The four gymnasiums and the sports fields on-site make moving and learning possible in one location.
Pulastic sports floors and soundwall
A large part of the original building from 1953 has been preserved and returned to its former state and that makes this project extra special! With the beautiful details in the large stained glass window and the existing gutters in the patio, the combination of new construction and renovation can be clearly seen. In the covered patio, the auditorium is decorated, where pupils can spend their break. This auditorium also ensures that the renovated part and the new building are connected.
The Werenfridus has 4 gymnasiums, a different colour in each room. In addition to the Pulastic floors, the rooms also feature the Pulastic Soundwall in a colour scheme that matches the floors. This ensures that each room has its own unique look. Choosing the Werenfridus means going to school in a new and unique building!
Systems / colors
| Space | System | Color |
|---|---|---|
| Gymnasium | 310 m² Pulastic® Classic 110 Eco | 222 Desert Sunrise |
| Pulastic® Soundwall 40 mm | Colour scheme of the floor | |
| Gymnasium | 310 m² Pulastic® Classic 110 Eco | 521 Dolphin Grey |
| Pulastic® Soundwall 40 mm | Colour scheme of the floor | |
| Gymnasium | 310 m² Pulastic® Classic 110 Eco | 305 Sky Blue |
| Pulastic® Soundwall 40 mm | Colour scheme of the floor | |
| Gymnasium | 310 m² Pulastic® Classic 110 Eco | 422 Spring Grass |
| Pulastic® Soundwall 40 mm | Colour scheme of the floor |


