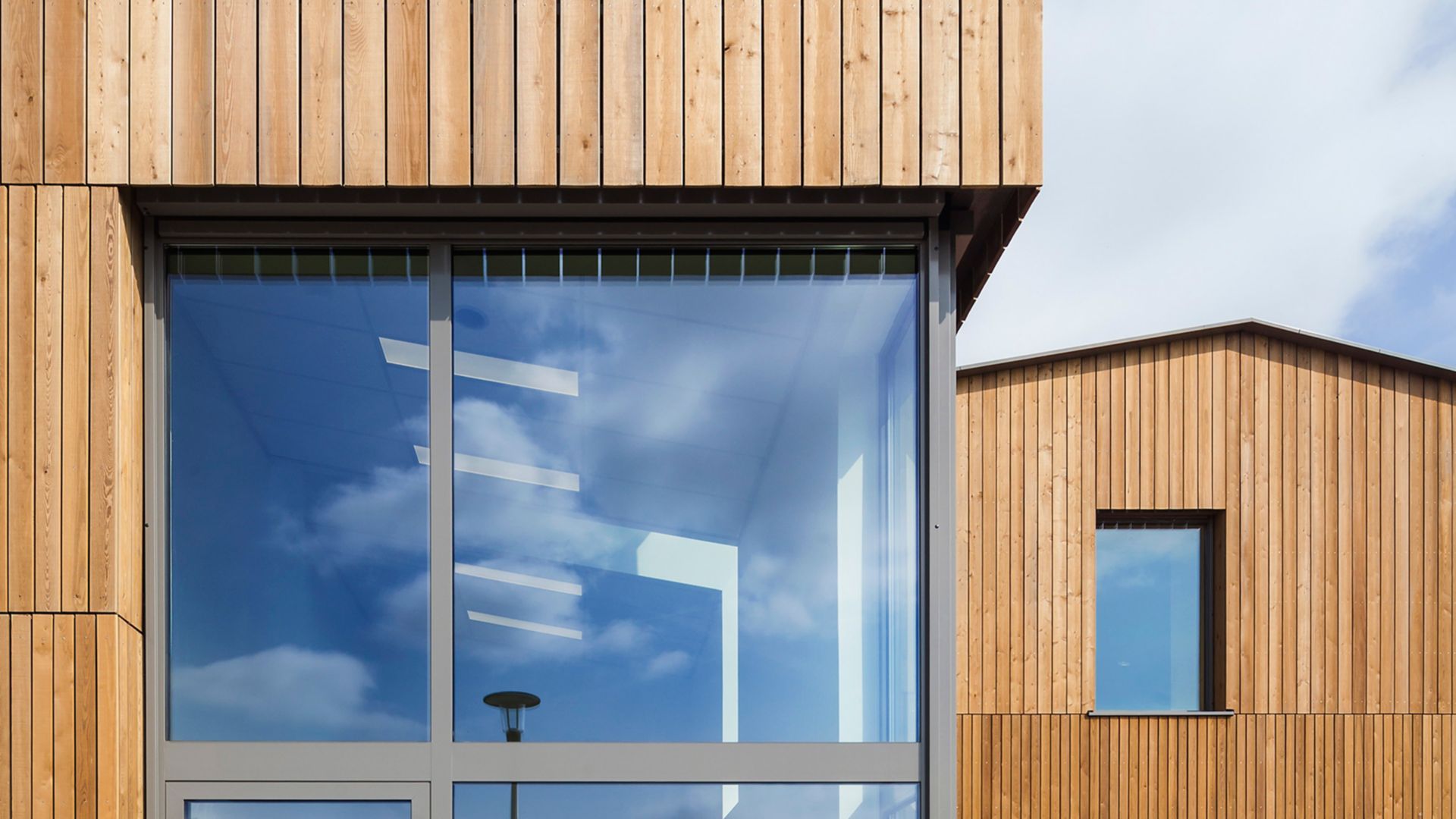2019
Noordeloos
A natural building for and by users
Everywhere you look through the building and connect with outside; as a beautiful painting with the landscape as a frame. You will find the school, a childcare centre, the village hall, a large gymnasium, a small library and even a storage room that is acoustically so good that you can also make music there. MFA Northless serves the whole life.
The Black Dog Architects
André van der Slik of the Black Dog Architects explains: "The municipality wanted a community house with multiple functions in this village. In several places there was vacancy or buildings were outdated. This was the intended location, near the border of the village and the vast landscape. We won the architects selection in 2015 because we have cut the substantial program into different parts or houses and accentuated each other spatially, creating a long-jumped effect.
Because of the hoods we have brought height accents into the building, which has made the premises higher and more enjoyable. Because of this spring, we have kept space around the building and we also follow the morphology of the surrounding district, maintaining sight lines; from the streets you still look into the polder. You can compare the building to a big barn. This makes you deficient, but it does touch on the formal language of the landscape, where you will find many wooden barns.
The multifunctional is also reflected in the way the open, connected spaces encourage to share activities: from the central entrance lot you come into the heart with the counter and the central wooden staircase annex grandstand and the professional catering kitchen; That's going to be the living room of the village.
Sika and Pulastic
In the preliminary phase, Sika was involved early on to think about the floors before the final cutlery was ready. Based on the wishes, the floors in the MFA and the gym are determined. Together, total cost of ownership calculations have been made to show that the chosen floors are attractive over the total term.
The Sika® Comfortfloor® is seamless, easy to maintain and cleanliness. After 10 years you can easily provide the floor with a new design or colour. The Sika® floors from Fresh Schools perform better than other floors in terms of emissions and contribute to the fresh feeling in the school.
In the sports hall is the Pulastic® Elite Performance 90 Eco. A combi-elastic class 1 sports floor. A wish of the user because there are also festivities in the hall. The gym can be opened, both inwards and out. This makes it very suitable for multifunctional use!
Sustainability
The building is energy neutral with an EPC of 0. It has an underfloor heating system and solar panels on the day. The top layer of the combi elastic sports floor is 100% circular, it is glued to the wooden underconstruction. This particular type of sports floor is so strong that you can drive a forklift on it without damaging the floor.
Did you know that this cushioning layer is made of crushed aircraft tires? This cushioning layer (Regupol® shock pad) provides excellent cushioning for comfort and injury safety. At the end of the life we can take back the top layer and the shock pad and use it for new floors.
The water-based coating has a particularly low odour load during application and maximum protection of indoor air quality during the period of use. We work with our own processors who can apply our polyurethane casting floors. Those are partners we've trained how to apply those kinds of floors. This fits with our triangle: warranty on the product, warranty on application and warranty on maintenance.
Systems / colors
| Space | System | Color |
|---|---|---|
| Sports floor | Pulastic® Elite Performance 90 Eco | 417 May Green |
| Other spaces | Sika® Comfortfloor | Grey |


